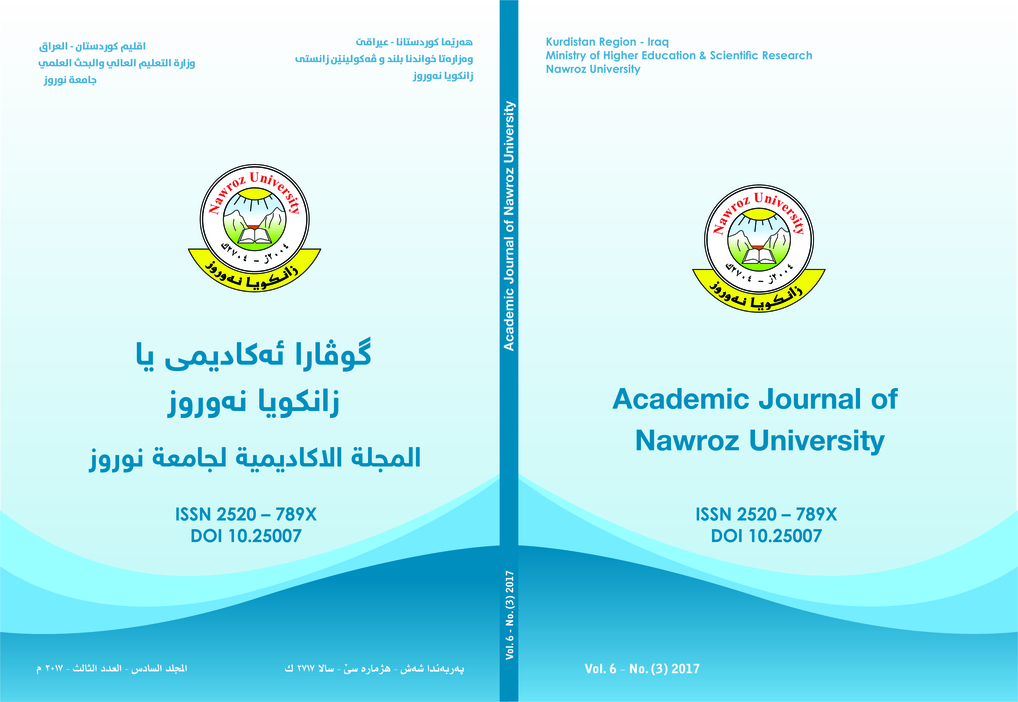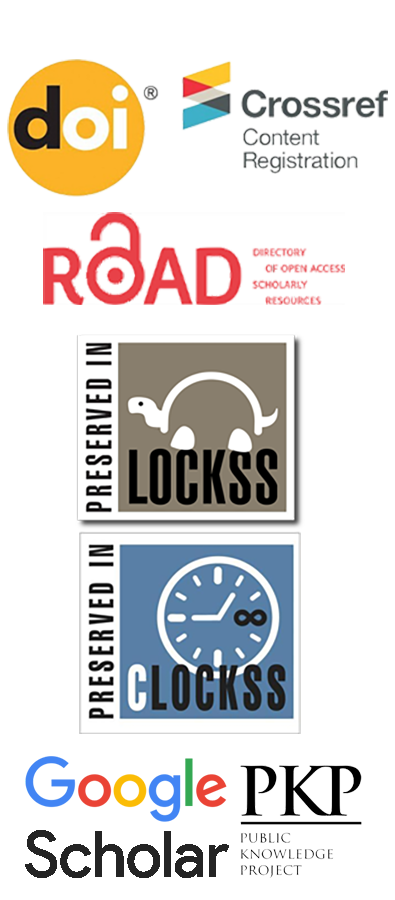Form & Structure of urban Housing in Duhok City
DOI:
https://doi.org/10.25007/ajnu.v6n3a88Keywords:
URBAN FORM, URBAN HOUSING, RESIDNETIAL TYPOLOGY, NEIGHBORHOOD, QUALITATIVE RESEARCHAbstract
This Research is an attempt to describe the existing urban form and structure of the residential area in Duhok city as an example for other cities in Iraqi Kurdistan Region. The research will study and analyze the spatial characteristic and typologies of urban housing and the transformation of its form and structure. The aim of the research is to identity the main urban form elements and livability of city neighborhoods to provide guidelines related to the future housing development. To achieve research objectives the research used “Qualitative” Methods to study and analyze the urban patterns of Duhoks neighborhoods, identify their typologies, layouts and design concepts. The Residential area in the city will be studied and analyzed by assessing settlements that represent the different residential typologies in Duhok City based on the rate and date of the development. On the other hand, the analysis of the urban patterns: the alignment and types of housing building, streets and open spaces, provide overlooking in the very detailed physical pattern of urban housing on higher scale. The main means for collecting the Data are: Observing and reviewing the maps, plans and documents from local government institutions. The results of the research identify challenges and opportunities facing future neighborhood development and provide guidelines for improving the efficiency of housing environment in the city.
Downloads
References
Biddulph, M (2007): Introduction to Residential Layout, Elsevier Ltd
Demsey, N (2010): The future form and design of sustainable www.udsu strath.com/wpcontent/uploads/ 2010/09/PA 2010 _06.pdf
Frey, H. (1999): Designing the city: Towards a more sustainable urban form.Routledge, New York, USA
Governorate of Duhok (2014): Duhok City Center Detailed Design, Urban Design Guidance
Lynch, K (1960): The image of the city, MIT Press, Cambridge, MA, USA
Mohammed, P (2011) Socio economical problems of informal settlements In City of Duhok: Case Study Diyari area, p29. High Diploma thesis. University of Duhok.
Moughtin , Clif et (2005): Urban Design: Green Dimensions, Linacre House, Jordan Hill, Oxford OX2 8DP, second edition
Perry, Clarence (1929): The neighborhood Unit, Regional Plan of New York. New York, vol.III
Spreiregen, P. D. (1965): Urban Design, The Architecture of Towns and Cities, AIA (American Institute for Architects)
Towers, Graham (2005): an introduction to urban housing design: at home in the city .Architectural Press. An imprint of Elsevier, Linacre House, Jordan Hill, Oxford OX2 8DP
Downloads
Published
How to Cite
Issue
Section
License
Authors retain copyright
The use of a Creative Commons License enables authors/editors to retain copyright to their work. Publications can be reused and redistributed as long as the original author is correctly attributed.
- Copyright
- The researcher(s), whether a single or joint research paper, must sell and transfer to the publisher (the Academic Journal of Nawroz University) through all the duration of the publication which starts from the date of entering this Agreement into force, the exclusive rights of the research paper/article. These rights include the translation, reuse of papers/articles, transmit or distribute, or use the material or parts(s) contained therein to be published in scientific, academic, technical, professional journals or any other periodicals including any other works derived from them, all over the world, in English and Arabic, whether in print or in electronic edition of such journals and periodicals in all types of media or formats now or that may exist in the future. Rights also include giving license (or granting permission) to a third party to use the materials and any other works derived from them and publish them in such journals and periodicals all over the world. Transfer right under this Agreement includes the right to modify such materials to be used with computer systems and software, or to reproduce or publish it in e-formats and also to incorporate them into retrieval systems.
- Reproduction, reference, transmission, distribution or any other use of the content, or any parts of the subjects included in that content in any manner permitted by this Agreement, must be accompanied by mentioning the source which is (the Academic Journal of Nawroz University) and the publisher in addition to the title of the article, the name of the author (or co-authors), journal’s name, volume or issue, publisher's copyright, and publication year.
- The Academic Journal of Nawroz University reserves all rights to publish research papers/articles issued under a “Creative Commons License (CC BY-NC-ND 4.0) which permits unrestricted use, distribution, and reproduction of the paper/article by any means, provided that the original work is correctly cited.
- Reservation of Rights
The researcher(s) preserves all intellectual property rights (except for the one transferred to the publisher under this Agreement).
- Researcher’s guarantee
The researcher(s) hereby guarantees that the content of the paper/article is original. It has been submitted only to the Academic Journal of Nawroz University and has not been previously published by any other party.
In the event that the paper/article is written jointly with other researchers, the researcher guarantees that he/she has informed the other co-authors about the terms of this agreement, as well as obtaining their signature or written permission to sign on their behalf.
The author further guarantees:
- The research paper/article does not contain any defamatory statements or illegal comments.
- The research paper/article does not violate other's rights (including but not limited to copyright, patent, and trademark rights).
This research paper/article does not contain any facts or instructions that could cause damages or harm to others, and publishing it does not lead to disclosure of any confidential information.





